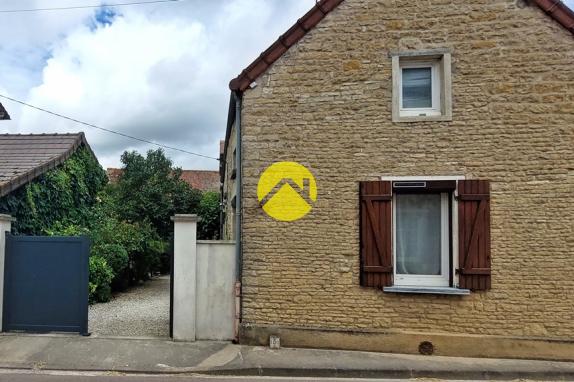- Nombre de chambre : 2
- Nombre de Garage : 1
- Surface de Garage :
- Année de construction : 1900
- Surface Terrain : 400 m²
- Chauffage : sans chauffage
- Assainissement : tout à l’égout
- Honoraires charge vendeur, hors frais de notaire
Transaxia RAVIERES, BUSSEAU Gilles (EI) - A RAVIERES, à 3 mn de la gare TER de Nuits-Sous-Ravières et à 20 mn de la Gare TGV de Montbard, Maison Type 3/4 de 101 m² habitables à rénover / réhabiliter avec cour, garage / atelier et jardin, vue sur le Canal de Bourgogne et sa Véloroute, proche du centre du bourg et de ses commerces et services : boulangerie, supérette, bar-restaurant, presse, tabac, salon de coiffure, agence postale, banque, garage automobile, écoles (maternelle et élémentaire) avec cantine, infirmières, dentiste, kiné, maison de retraite.
Au rez-de-chaussée : Hall d'entrée (6.8 m²), Cellier / Buanderie (4 m²), Salle d'eau (3.3 m²), W.C. (1.2 m²), Cuisine (17.8 m²), Séjour (21.3 m²).
A l'étage : Palier, Couloir (5.4 m²), Deux Chambres (24.2 m² et 17.8 m²), W.C. / Cabinet de Toilette (3.5 m²), Rangement (5.9 m²).
Grenier mansardé au-dessus (48 m² au sol).
Cave voutée, (14.6 m² au sol), Garage / Atelier / Bûcher (50 m²).
Cour fermée (140 m²) et Jardin (230 m²) surplombant la cour et l'habitation.
Renseignements, informations complémentaires et / ou visite : Gilles BUSSEAU - Agent Commercial - R.C.S. Auxerre 887869360 - Agence TRANSAXIA de RAVIERES - 06.03.87.31.18. - 03.10.00.00.22 - ravieres@transaxia.fr
« Les informations sur les risques auxquels ce bien est exposé sont disponibles sur le site Géorisques www.georisques.gouv.fr ».


















































